Holocaust Education & Archive Research Team |
Aktion Reinhard
A-R Leadership A-R Articles
Action Erntefest Modern Research
| |||||||||
The Gas Chambers at Belzec, Sobibor and Treblinka Descriptions and Eyewitness Testimony
The Belzec Death Camp
Stanislaw Kozak testified about the construction of the first gas chamber in Belzec on the 14 October 1945:
“We began work on 1 November 1941 with the building of barracks at the end of the siding. One barrack which stood right next to the siding – was 50 m long and 12.5m wide, it was a waiting room for the Jews.
The second barrack – 25m long and 12.5m wide – was for the Jews appointed to bathe in. Near this barracks we had built a third barracks which was 12m long and 8m wide.
This barrack was divided into 3 parts by wooden walls – each part being 4m wide and 8m long. The height of each section was 2m. The inner walls of this barracks were so constructed that we nailed planks to them and filled the empty space between with sand.
The interior walls of this barracks were covered with pasteboard and the floor and walls – to a height of 1.10m – were covered with zinc sheeting.
From the first barracks to the second barracks, about which I have already spoken, there led an alleyway 3m wide of barbed-wire fencing 3m high. From the second barracks a covered passage 2m wide, 2m high and about 10m long – led to the third barrack.
Through this passage one arrived at the corridor of the third barracks which led through three doors into the three parts of the barracks. Each part of this barrack on its N side a door – about 1.80m high and 1.10m wide.
These doors, as well as the ones in the corridor, were sealed with rubber. All the doors in this barrack opened outwards. The doors were very strong – constructed of planks 75mm thick and fastened from the outside by a wooden bar which fitted into 2 iron hooks.
In each of the three parts of this barrack there was fixed at a height of 10cm’s from the floor, a water pipe. The water pipe branched from each corner along the W wall of each part of this barrack to the middle of the wall and ended in an opening at a height of 1m from the floor.
These water pipes were joined to a main pipe at a junction under the floor. In each of the 3 parts of the above-mentioned barracks were placed stoves weighing 250 kilos. One must surmise that the water pipes were later connected to these stoves.
The stoves were 1.10m high, 55cm wide and 55cm long. Out of curiosity I glanced into the stove through the open door. I did not see any grate there. The interior of the stove was – so it seemed – lined with firebrick. I could not ascertain what the other stoves were like. The stove opening was oval, with a diameter of about 25cm, and about 50cm above the floor.
Along the N side of this barrack a 1m high ramp made of planks was erected and along this ramp a narrow gauge railway track was laid which led to the grave right in the NE corner which had been dug by the “Blacks.”
SS-Unterscharfuhrer Schluch testified:
“I had to show the Jews the way to the gas chambers. I believe that when I showed the Jews the way they were convinced that they were really going to the baths.
After the Jews entered the gas chambers, the doors were closed by Hackenholt himself or by the Ukrainians subordinate to him. Then Hackenholt switched on the engine which supplied the gas.
After five or seven minutes – and this is only an estimate – someone looked through the small window into the gas chamber to verify whether all those inside were dead.
Only then were the outside doors opened and the gas chambers ventilated. After the ventilation of the gas chambers a Jewish working group under the command of their Kapo’s entered and removed the bodies from the chambers.
The Jews inside the gas chambers were densely packed. This is the reason that the corpses were not lying on the floor but were mixed up in disorder in all directions, some of them kneeling, according to the amount of space they had.
The corpses were besmirched with mud and urine or with spit. I could see that the lips and tips of the noses were a bluish colour. Some of them had their eyes closed, others’ eyes rolled. The bodies were dragged out of the gas chambers and inspected by a dentist, who removed finger-rings and gold teeth. After this procedure, the corpses were thrown into a big pit.
The old wooden gassing building had insufficient capacity to deal with forthcoming transports, and these were dismantled and in a more central location a more robust structure was constructed. The new gas chambers in Belzec were operational by the middle of July 1942:
Rudolf Reder, who was deported to Belzec from Lwow in August 1942 recalled the new structures:
“The building containing the chambers was low, long and wide, gray concrete, with a flat roof covered in tar paper, and above that another roof of netting covered with foliage.
From the yard, three steps a meter wide, and without railings led up to this building. A big vase full of different coloured flowers stood in front of the building. On the wall it was clearly and legibly written “Bade und Inhalationsraume”
The stairs led to a dark corridor, a metre and a half wide but very long. It was completely empty, four concrete walls. The doors to the chambers opened to the left and the right.
The doors made of wood, a metre wide were slid open with wooden handles. The chambers were completely dark with no windows, and completely empty. A round opening the size of an electrical socket could be seen in each chamber. The walls and floor of the chambers were concrete. The corridor and chambers were lower than a normal room, not more than two metres high.
On the far wall of each chamber there were also sliding doors, two metres wide. After asphyxiation the corpses of the people were thrown out through them. Outside the building was a small shed, perhaps two metres square, where the machine was, a gasoline –driven motor. The chambers were a metre and a half above the ground, and at the same level as the chambers was a ramp at the doors, from which the bodies were thrown to the ground.
The men were driven in first with bayonets, stabbed as they ran to the gas chambers. The Askars counted 750 into each chamber. By the time they filled the six chambers, the people in the first chamber had been suffering two hours already. Only when all six chambers were so tightly packed with people that it was difficult to close the doors, was the motor started.
The machine was a metre and a half by a metre: it was a motor and a wheel. The motor roared at longer intervals. It ran pretty fast, too fast to distinguish the spokes in the wheel.
The machine ran for twenty minutes by the clock. They shut it down after twenty minutes. Right away the doors of the chambers leading to the ramp were opened from the outside and the corpses were thrown on the ground, making a huge mound of corpses several metres high.
Two Askars ran the machine. But when the machine broke down once they called me over, since they called me “der Ofenkunstler.“ I took a look at it and saw glass pipes, connected to other pipes leading to each chamber.
When the Askars opened the sealed doors after twenty minutes of suffocation, the corpses were in a standing position, the faces as if asleep, not changed, not bluish, blood here and there from the stabs made by the Askars, bayonets, mouths slightly open, the hands clenched and often pressed against the lung area. The ones standing nearer tumbled out just like mannequins, through the wide-open doors.”
Karl Schluch described the inside of the new gas chambers in Belzec:
“I can relate that I saw the gas chambers in the euthanasia institutions, and I was shown the gas chambers in Belzec. These were about 4 x 8 metres. They had a friendly, bright appearance.
Whether the colour was yellow or grey, I don’t remember. Maybe the walls were painted with oil colours. In any case, the floor and part of the walls were made so that cleaning would be easy.
The newly arriving Jews must not guess the purpose the room served and they should believe that it was bath. Vaguely I remember that there were shower-heads on the ceiling. “
The Sobibor Death Camp
The first gas chambers erected in Sobibor were in a solid brick building with a concrete foundation. They were located in the north- west part of the camp, more isolated and distant from the other parts of the camp than in Belzec.
There were three gas chambers in the building, each 4 x 4 metres. The capacity of each chamber was about two hundred people. Each gas chamber was entered through its separate door leading from a veranda that ran along the building.
On the opposite side of the building, there was a second set of doors for removing the corpses. Outside was a shed in which the engine that supplied the carbon monoxide gas was installed. Pipes conducted the gas from the engine exhaust to the gas chambers.
Erwin Lambert testified about the new gas chambers at Sobibor:
“At that time I was assigned by Wirth to enlarge the gassing structure according to the model of Treblinka. I went to Sobibor together with Lorenz Hackenholt, who was at that time in Treblinka.
First of all I went with Hackenholt to a sawmill near Warsaw. There Hackenholt ordered a big consignment of wood for reconstruction in Sobibor. Finally both of us went to Sobibor, we reported there to the camp commander, Reichleitner. He gave us the exact directives for the construction of the gassing installations.”
The new six-room gas chamber building had a corridor that ran through its centre, and three rooms on either side. The three gas chambers were the same size as the existing one, 4 x 4 metres.
The killing capacity of the gas chambers was increased to nearly 1,300 people simultaneously. The enlarged facility became operational in October 1942.
The Treblinka Death Camp
Abraham Krzepicki was deported to the Treblinka death camp on the 25 August 1942 and he described the first gas chambers:
“But the longish, not too large brick building standing in the middle of the “Death Camp” had a strange fascination for me, this was the gas chamber.
Now I noticed that, spread over the flat roof of the building, there was a green wire net whose edges extended slightly beyond the building’s walls. Beneath the net, on top of the roof I could see a tangle of pipes.
The walls of the building were covered with concrete. The gas chambers had not been operating for a week. I was able to look through one of the two strong whitewashed iron exits that opened to be open.
I saw before me a room which was not too large. It looked like a regular shower room with all the accoutrements of a public bath-house. The walls of the room were covered with small, white tiles.
It was very fine, clean work. The floor was covered with orange terra cotta tiles. Nickel-plated metal faucets were set into the ceiling. In late August 1942 the Nazis started to construct larger gassing facilities in order to cope with the number of transports:
Jankiel Wiernik recalled:
“It turned out that we were building ten additional gas chambers, more spacious than the old ones, 7 by 7 metres or about 50 square metres. The building was laid out according to the corridor system with five chambers on each side of the corridor. Each chamber had two doors, one door leading into the corridor through which the victims were admitted, the other door facing the camp was used for the removal of the corpses.
The construction of both doors was the same as that of the doors in the old chambers. The building when viewed from Camp No 1 showed five wide concrete steps with bowls of flowers on either side. Next came a long corridor. There was a Star of David on top of the roof facing the camp, so that the building looked like an old-fashioned synagogue.
Pavel Leleko, a Ukrainian – SS Wachmann of the Treblinka death camp guard force testified about the procedure of mass extermination:
“When the procession of the condemned approached the gas chambers the “motorists” of the gas chambers would shout, “Go quickly or the water will get cold.”
Each group of women or men were hurried along from the rear by some German and very often the Kommandant himself – Franz accompanied by a dog. As they approached the gas chamber the people began to back away in terror.
Oftentimes they tried to turn back. At that point lashes and clubs were used. Franz immediately set upon the condemned his dog which was specially trained to snap at their sex organs. At each gas chamber there were 5-6 Germans besides the “motorists” with their dogs. With clubs and lashes they drove the people into the corridor of the gas chamber and then into the chambers.
In this the Germans would compete with the “motorists” in brutality towards the people selected to die. Marchenko for instance had a sword with which he mutilated the people. He cut the breasts of women. After the chambers were filled they slammed shut with hermetically sealed doors. The “motorists” Marchenko and Nikolay would turn on the motors.
Through pipes, exhaust gas was fed into the chambers. The process of asphyxiation began. Some time after starting the motor, the “motorists” would look into the chambers through special observation slits along side each door, to see how the killing process was going.
When questioned what they see there, the “motorists” answered that the people are writhing, twisting one another. I also tried to look in through the little window into the chamber, but somehow I did not succeed in seeing anything.
Gradually the noise in the chambers subsided. After about fifteen minutes the motors were turned off, an unusual calm set in.
Treblinka survivor Oscar Strawczynski received information about the Totenlager from Hershel Jablkowski, he was a Smith in Treblinka, whilst Oscar Strawczynski was a tinsmith, he called:
“Over in Camp 2 there was also the “bath.” It was a large concrete building standing on a cement platform. On its roof and visible from a distance was a wooden Star of David. Running through the middle of the building was a corridor. The entrance was covered with a red curtain.
Off the corridor there were doors leading to small cubicles into which the arrivals from the transport were introduced. Outside over the platform, there were large openings covered by panels hinged at the top and fastened with steel bands.
Inside the cubicles smooth tiles covered the slightly slanted floors and went halfway up the walls. On the ceiling a few shower heads were mounted. There was also a small window in the middle of the ceiling.
As mentioned before, the people leave all their belongings in Camp 1. Everyone is undressed there. The women already naked, are seated on a long bench and their hair is cut off. This is accomplished by about forty “hairdressers.”
"The hair is then cleaned with steam, using a steam kettle brought especially for this purpose. The hair is then packed in bales, and sent out along with the clothing and other wares.
The victims come into Camp 2 already naked and shorn, and are immediately squeezed into the cubicles. There is no more division: men, women and children are all pressed together in the small cubicles so tightly that this alone would be enough to suffocate them.
The doors are hermetically sealed, the motors start to work. The air from inside is sucked out and fumes from burnt gasoline forced in. The cries from inside can be heard for about for about ten minutes and then it becomes quiet.
The entire process, from the arrival at the camp to the oven lasts only about half an hour. Most of the victims in the cubicles start to haemorrhage. A German controls the progress of the work through the little window in the ceiling.
When he is sure that everyone inside is dead, he opens the side panels, and the corpses fall out onto the cement platform. An elderly Jew from Czestochowa called “the dentist” checks the bodies for gold or metal teeth, which he pulls out. “
Sources: The Death Camp Treblinka, by Alexander Donat, published by the Holocaust Library New York 1979. Belzec, Sobibor Treblinka by Yitzhak Arad, published by Indiana University Press 1987 Oscar Strawczynski – Yad Vashem Testimony Belzec by Rudolf Reder, published by Panstwowe Museum Oswiecim – Brzezinka 1998 Holocaust Historical Society Billy Rutherford – Drawings & maps of Belzec
Copyright. Chris Webb & Carmelo Lisciotto H.E.A.R.T 2009
|
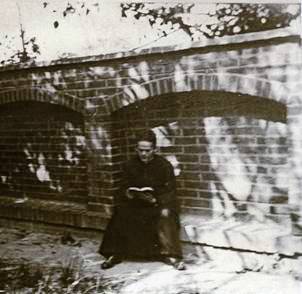
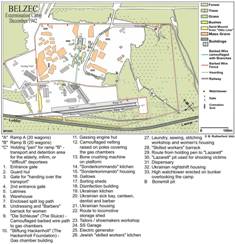

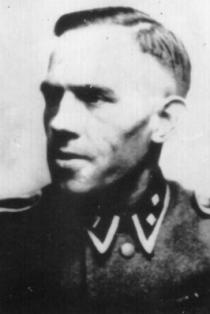
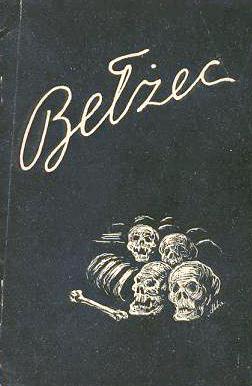
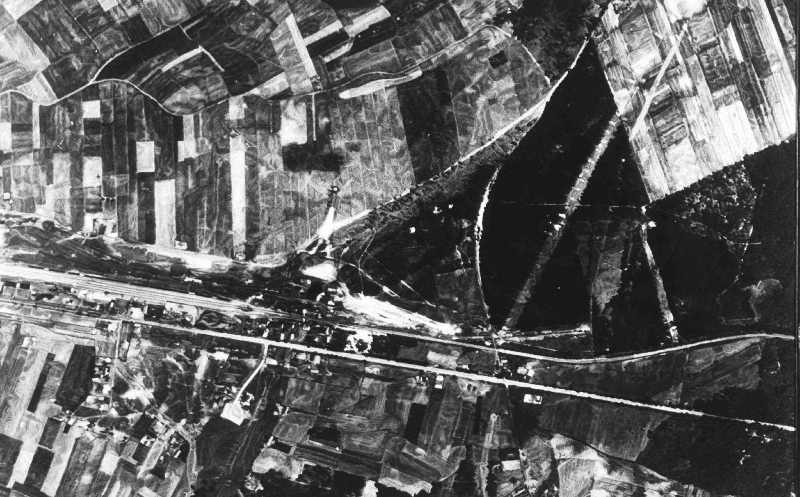

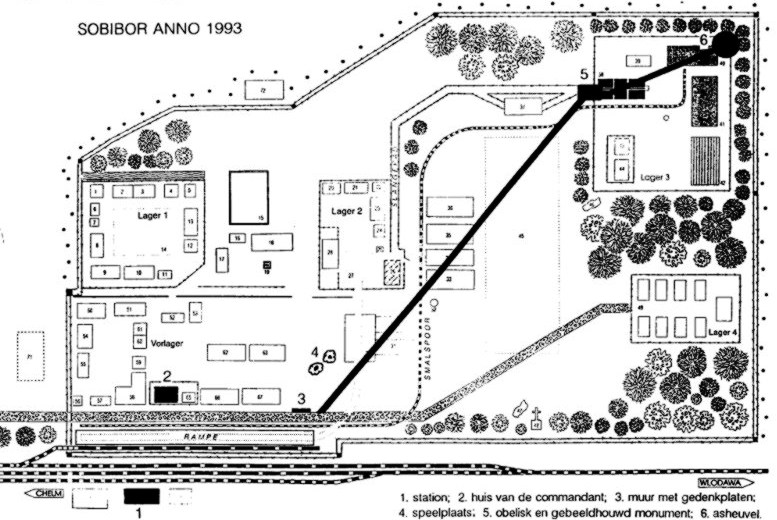


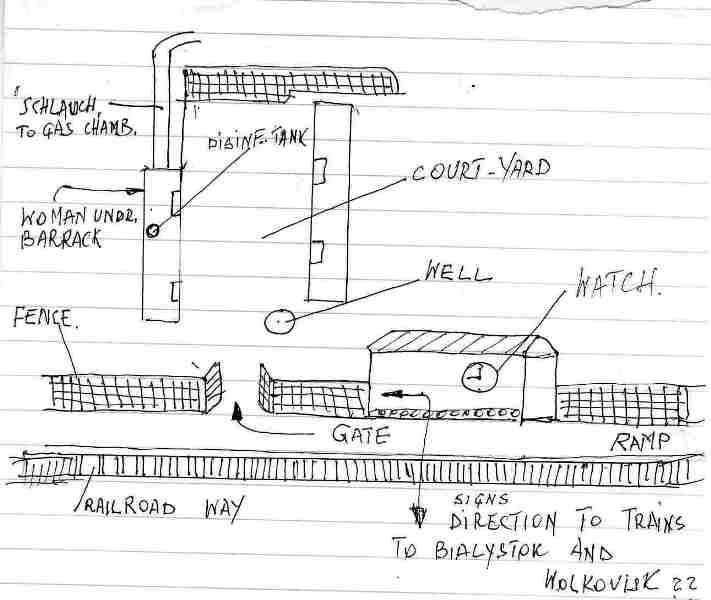
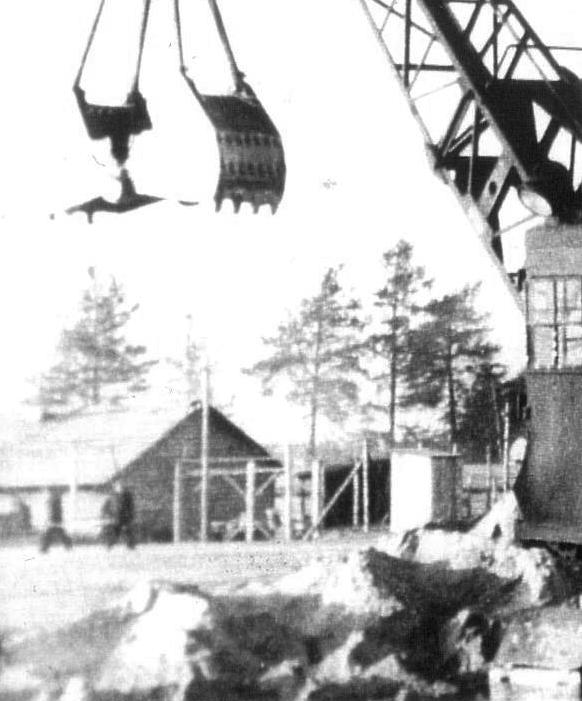
%20and%20after%20attempts%20at%20disguising%20the%20site%20as%20a%20farm..jpg)